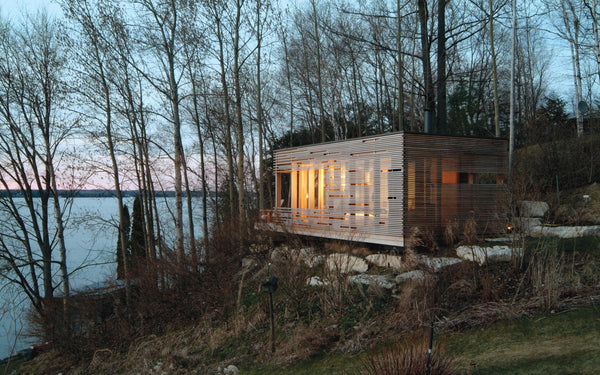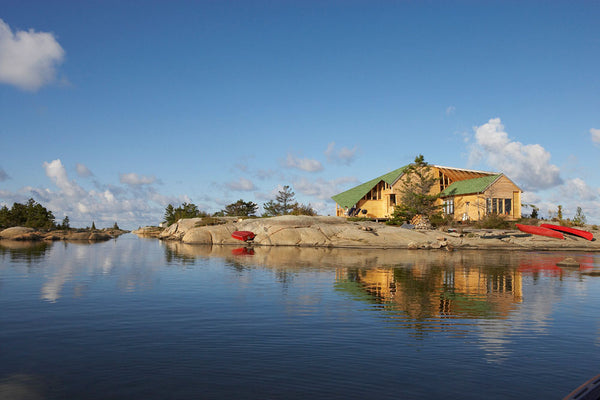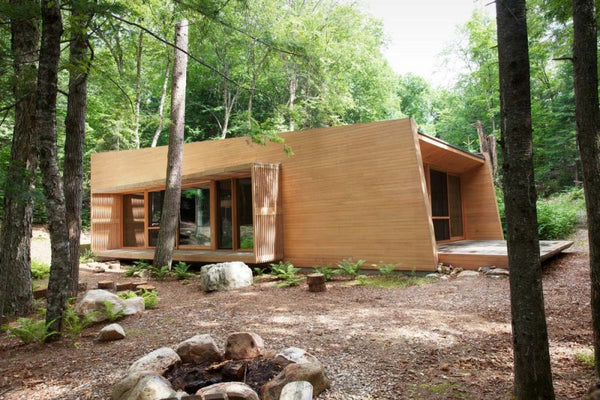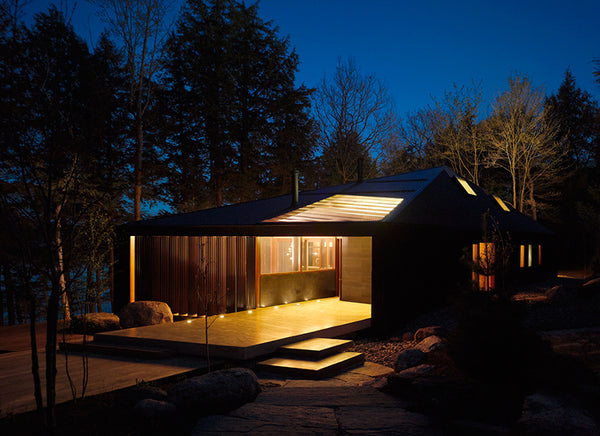As you can tell we love the outdoors but when we're done exploring there's nothing like kicking up our feet indoors! What’s more relaxing and Canadian than a good ol’ cabin up North? We rounded up our favourite modern cabins built by Canadians, for Canadians. Your grandfather's cabin, modernized!
1. Sunset Cabin
First up is the Sunset Cabin by Taylor Smyth Architects. It sits on a hill on Lake Simcoe, Ontario. At only 275 sq. ft., this was created to be a hideout from a main cottage. Sophisticated and simple would be the best descriptors for this small space. It’s a one room insulated glass cabin that’s covered with cedar slats on three sides. On one side there is a balcony so you can either sit outside and enjoy the beautiful sunset, or view it from your bed because of the glass wall. A green roof is planted with herbs to camouflage views of the cabin from any other cottages.

Source: taylorsmyth.com
2. Molly's Cabin
Next is Molly’s Cabin by Agathom Architects. Katja and Adam Thom were the geniuses behind this cabin project. This 1000 sq. ft. structure was built on Pointe au Baril in Georgian Bay. What makes this cabin so unique is that it’s built on a rock! (Yes, seriously.) The cabin features a bedroom, living room with library nook, kitchen with dining room, and a small loft that can be used for many purposes. The home is also sustainable, featuring solar panels that power a pump to draw water from the lake. Fuel for the stove, fridge, and lamps are supplied for by propane or lamp oil. On the other side of the island there is an outhouse and two older sleep bunks.

Source: adventure-journal.com
3. La Luge Holiday Cabin
La Luge is a holiday cabin designed by YH2 Architecture. It’s located in a Quebec forest so the inhabitants can enjoy the snowy winters. It’s a 1300 sq. ft. structure that accommodates 6 guests, because the home can be reconfigured to suit your needs. For example, using sliding doors, the users may modify the children’s bedroom into a playground or a guest bedroom and create a more open concept space. It also features an exterior spa and glass walled sauna so you can take in your surroundings. Altogether, the cabin contains 10 different living spaces: a kitchen and dining area, living room, master bedroom, guest bedroom, children’s bedroom, two bathrooms, and of course the spa and sauna.

Source: busyboo.com
4. Alpine Cabin
Alpine Cabin is a 1076 sq. ft. cabin in Port Hardy, BC, Canada. Susan and David Scott of Scott & Scott Architects were in charge of this project. The goal of this cabin was to house the duo remotely during their skateboarding adventures. All materials were kept in their original form, with no finishes. The cabin was created above the ground to rise above the snowfall and resist the winds. It also avoided any machine excavations. It’s completely off the grid, with only a wood burning stove as heat. Water must be carried in from nearby.

Source: scottandscott.ca
5. Clear Lake Cottage
Clear Lake Cottage is a four-season retreat for a family that wanted a 1950’s structure to be replaced with an escape home. It is a 2314 sq. ft. abode created by Maclennan Jaunkalns Miller Architects, which sits 50 ft. from the water on Clear Lake, in ON. This external black metal structure is divided into two main areas: social spaces and a master bedroom have a gorgeous lake view, and two bedrooms, a bathroom and a storage room are toward the back of the building. The internal is the opposite of the external; it incorporates light wood panels for a modern woodsy feel. There’s also a small staircase that leads to a loft on the first floor.

Source: mjmarchitects.com